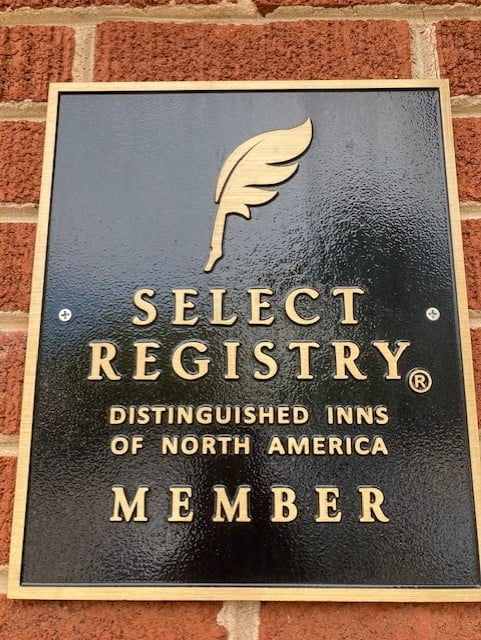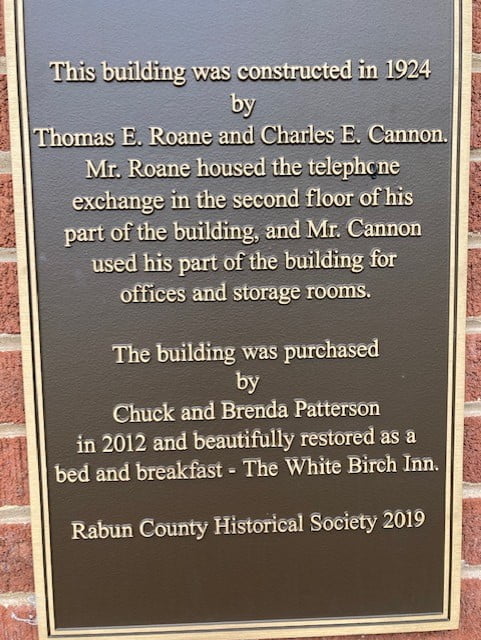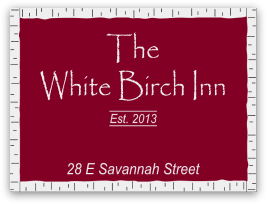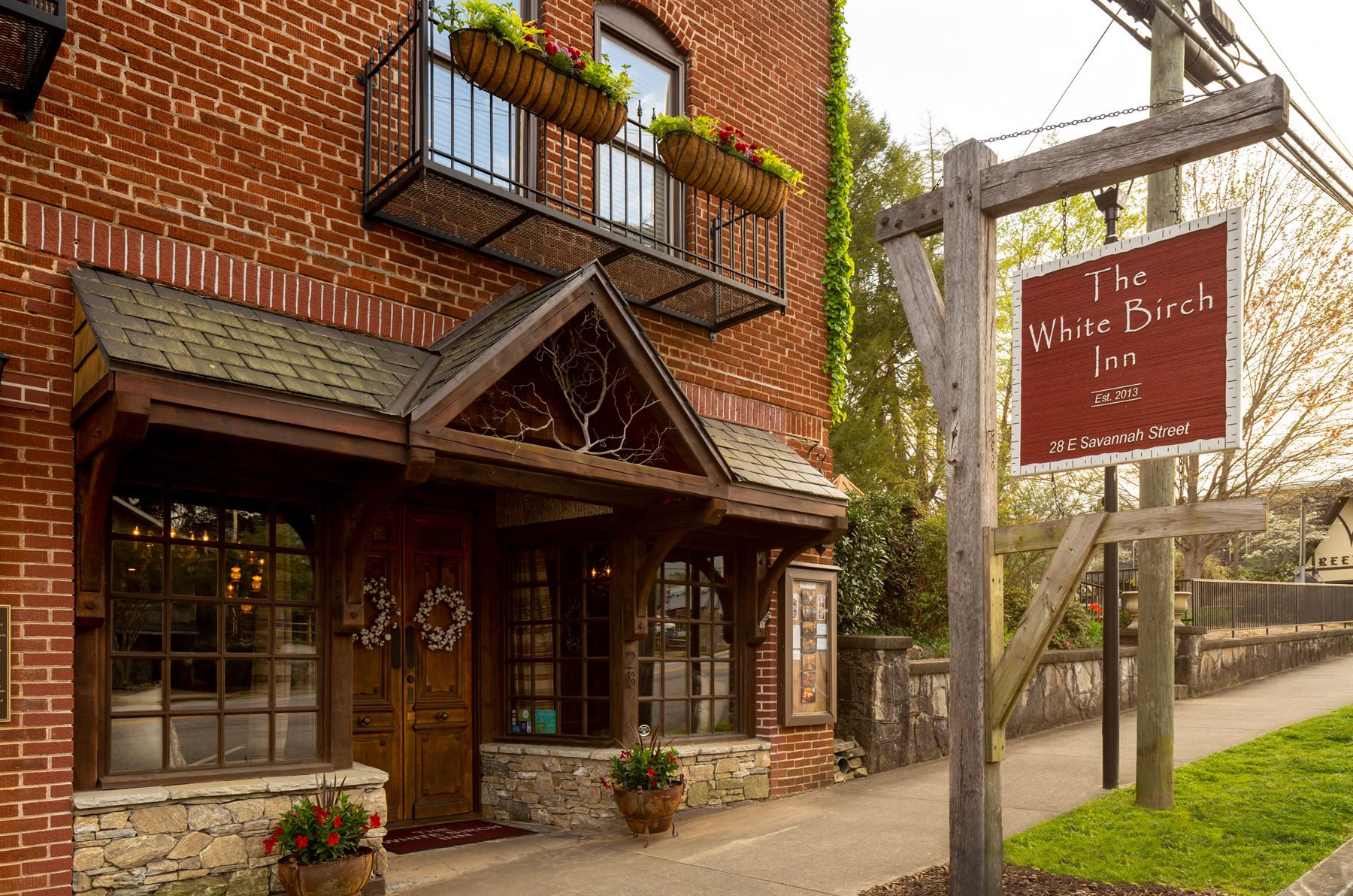
About Us
The White Birch Inn
Nestled in the heart of historic downtown Clayton, Georgia, The White Birch Inn, housed in a 100-year-old two-story brick building, is an elegantly chic, boutique bed and breakfast owned by Brenda Patterson (pictured).
The inn boasts six uniquely decorated guestrooms and suites, lovingly named after indigenous trees, and each with their own ensuite bathroom. Each guestroom is equipped with either queen or king-size beds, an iron and ironing board, robes, a safe, hickory luggage racks, a hairdryer, and free WIFI.
Across the hall from the guestrooms, on the second floor, is the comfortable guest lounge with oversized leather lounge chairs, a desk, a coffee/tea station, books, newspapers, and games. This is where our complimentary daily wine and cheese is served.
Other cozy nooks guests enjoy include the screened porch, complete with rocking chairs and a swing, the private courtyard patio on the first floor, and the laurel-wrapped deck with red Adirondack chairs overlooking Veteran’s Park.
For an added bonus, a room behind the guest lounge houses the small gym, which offers a treadmill and an elliptical machine. And separated by a white curtain, we have carved out an area where we offer massages for our guests’ convenience.
Breakfast is served downstairs either in the breakfast room or out on the patio.
The first-floor lobby has a grand fireplace and a private lobby bar for our guests.
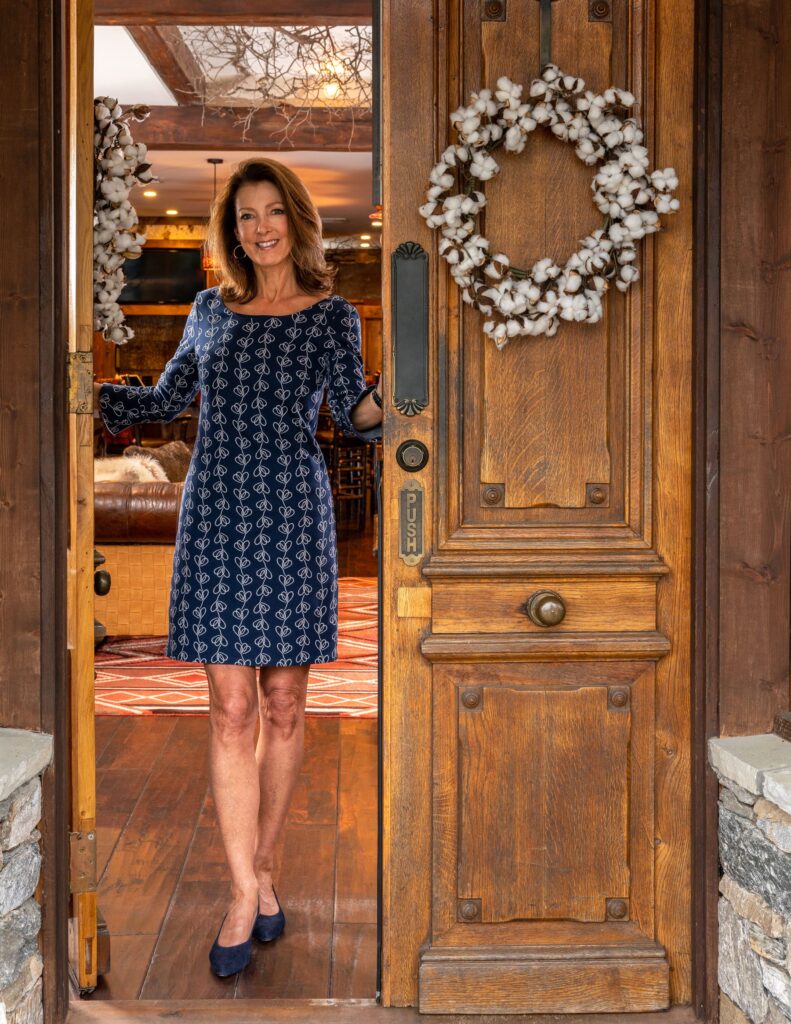
Decor
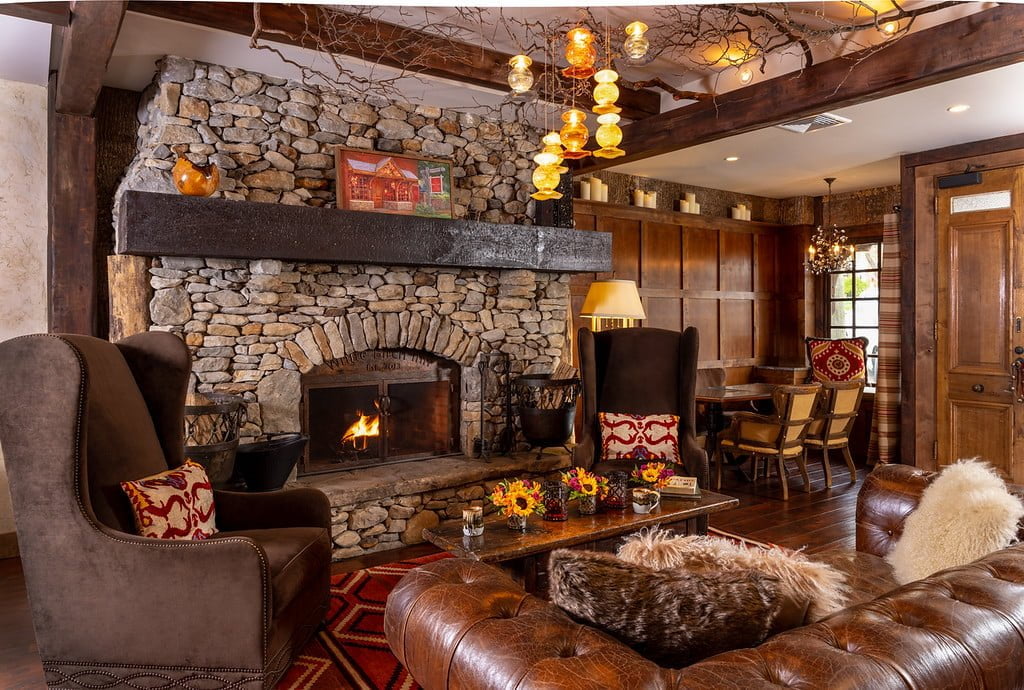
First Floor
The two story building, built in the 1920’s, was purchased in 2012 by creative husband and wife team, architect, Chuck and interior designer ,Brenda Patterson. The building was completely gutted and received all new HVAC, lighting and plumbing systems.
For six months, they demo’d, designed and transformed the first floor into the casually sophisticated Laurel Bar and Restaurant which opened for business July 2013. At that point, the renovation continued upstairs and took another year to demo, design and transform the second floor into the bed and breakfast. The inn opened for business in May of 2014. Then in September 2016, The Laurel Bar and Restaurant closed and since then, the entire building is The White Birch Inn, and the former bar and restaurant space is now the inn lobby and exclusively utilized by the inn guests.
A focal point of this lobby room is the 20 foot long custom bar, topped with Inferno granite, resembling the look and feel of petrified wood. The back bar is covered with hammered copper and features white birch panels and locally harvested Mountain Laurel branches. The rustic elegant interior design highlights custom made handcrafted hickory tables, barstools and dining chairs and a leather Chesterfield sofa with Mongolian sheep pillows.
The other main feature of this room is the massive stone fireplace flanked by two tall-back velvet lounge chairs. On the mantle sits an original hand turned wood bowl from Highlands artist Robin Piscitelli. The wool area rug, handmade in Turkey, has an Aztec western motif. Custom iron and handblown light fixtures enhance the ambience as the sun goes down, highlighting the 100” long photograph of Aspen trees in the fall, photographed by Colorado photographer Tony Newlin.
Structural features include distressed wood beams and columns and hand applied, faux finished stucco walls, all crafted by local mother and daughter artists Holly and Barbie.
The walls are adorned with dark stained Alderwood paneling and handscraped Acacia wood floors. Textural surfaces include a wall of Poplar bark shingles and cowhide bar fronts.
A fully accessible restroom touts the same shingles above porcelain wall tiles mimicking wood. The Kudzu vine framed mirror, locally made at the Kudzu Factory in Mountain City, hangs over a natural maple slab countertop, crafted by Lakemont’s Emery’s woodcrafters and surrounds a hammered copper sink. The red barn art above the commode is a Peter McIntosh photograph.
Around the corner and down three steps, the now breakfast room for the inn, was originally utilized as the dining room for the restaurant. It receives morning sun, which reflects off the whitewashed ship-lapped walls. Continuing the rustic feel of the lobby, this room is anchored by a stone wall, black slate floors trimmed with stones. The ceiling features iron chandeliers and repurposed barnwood, removed from the bar walls during demo, and installed on this ceiling in a herringbone pattern. The bright yellow cotton fabric with a Toile pattern adorns the settees, which flank the Inferno granite tables, cut from the same slabs as the bar. The original staircase which was against the back wall, was demolished and a new one built on the opposite wall to maximize seating and to accommodate inn guests entering from the lobby and ascending upstairs to the guestrooms. The three one-of-a-kind brooms on the East wall were purchased at the annual Celebrate Clayton art festival and hand crafted by The Broom Brothers out of Dublin, GA. On the opposite wall hangs two photos of horse faces, one with blue eyes, and the inspiration for the blue accent color of the embroidered pillows and linen napkins. Purchased in Beaver Creek Colorado and photographed by photographer Michael Crawford.
Through the iron and arched glass double doors, leads you out to the cozy private patio. The laurel-topped wood fence and white birch trees ensure privacy while guests are relaxing in the cushy glider and lounge chairs or eating breakfast al fresco under the umbrellas.
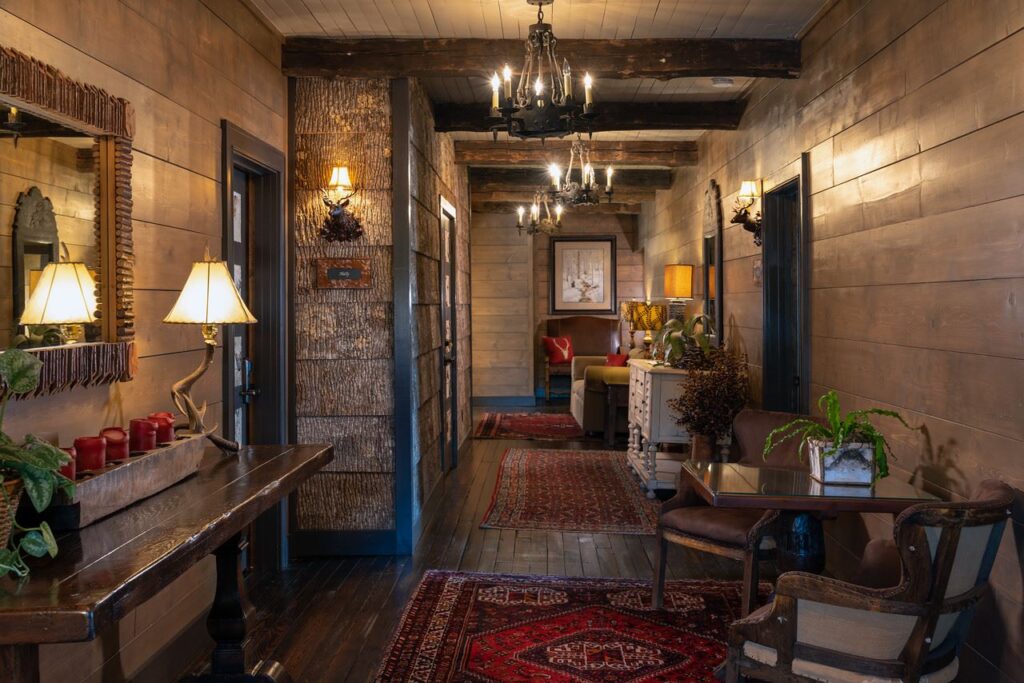
Second Floor
From the breakfast room, head up the staircase which is lined with live white birch tress, locally harvested from Billingsley Gardens in Rabun Gap. The hand hammered iron railings were locally made by blacksmith Emmett Krivsky of Rabun Products.
Upon reaching the second floor, entering the guest lounge, the exposed brick wall is original to the building, which was discovered upon demolition of the plaster walls which covered it. The triptych photograph of the birch trees in the fall, on the adjacent wall, is another Tony Newlin photo, and was the inspiration for the orange color accent in the lounge. The solid coffee table is made from an old door and was purchased in Eagle Colorado. The two birch hutches were custom made by a company called Genessee River Trading Company.
The hardwood floors throughout the upstairs are all original to the building. The wood ceiling and beams in the lounge were reclaimed from a 100 year old dismantled church, found in a field. The natural sloping in the hallway is simply original to the building, which they chose not to change.
Most of the hand forged lighting in the building is by Hammerton, and all the handmade and antique rugs were purchased from a store in Minturn, Colorado called The Scarab.
The screened porch was built onto the building when the renovation occurred and its furniture was all custom made by Genessee River Trading Company. Because of the level change from Savannah Street to this Main Street entrance off an alley, the single space driveway allows wheelchair bound and elderly patrons to enter directly on the guestroom level without using any stairs.
The entire upstairs was gutted to one large open space from front to back, and architect Chuck created the six guestrooms, each with their own bathrooms.
The two suites also include gas fireplaces.
The Persimmon Room is the only guestroom with two beds. It is a corner room with two windows, and a cheery coral and turquoise color pallet. The custom barn door to the bathroom allows for the floor space in the bedroom to remain available. Double handpainted Mexican sinks continue the bright colors into the bath.
The Holly Room, overlooking Veteran’s Park, is the only guestroom which has a freestanding wardrobe instead of a built-in closet. But this beautiful antique piece of furniture from Paris was purchased from Lulu and Tulleys across the street. This is the smallest guestroom and contains one queen bed. The quaint bathroom has a tree trunk sink base which was found at Emery’s wood shop and brought into the building. The trunk was custom cut to fit the bathroom and sliced vertically to install the plumbing and then reattached. The stone slab counter on top was selected from a local stone yard and hand chiseled to fit the room. Then an organic shaped hammered copper sink was purchased and installed to complete the vanity.
The Cedar Room is the inn’s fully accessible guestroom complete with adjustable queen bed and walk in shower. The raw maple slab bath vanity counter top was made locally by Emery’s. The cowhide headboard was sourced from the Santa Fe store in Eagle Colorado and the photograph of Popcorn Hill is a Peter McIntosh photo.
The Willow Room is a king room, yet not a suite. It is all white, and nicknamed The Princess Room. The four poster bed is made of iron yet made to look like white birch branches. It took four men to bring it in and assemble due to its weight. The wall mounted TV is framed and built in to make it look like a piece of art .
The Hemlock Suite is the corner suite with many windows and has both a view of the mountains as well as the square and the park. The King Adirondack style bed is made by Genessee River Trading Company. The oversized fireplace was existing when the buildng was purchased and retrofitted with gas logs for safety. This room is the only one which comes with a desk, making it a perfect option for business travelers. Also the only room to have two closets, this is a smart choice for weddings, formals etc. The one closet is tall and narrow, which makes it perfect for full length gowns. The bathroom’s walls are adorned with vintage reclaimed heart pine. The custom sink vanity hutch was locally handcrafted by a genius woodworker named Braun. Owner, designer Brenda, found a photo of one that looked like it and contacted the source up in PA to see if he could make another one just like it for the inn. That person said no because it took him six months to make it and would cost a fortune to recreate it and was not interested in doing it again. So Brenda took the photo of it to Braun and he custom made it from scratch and it looks exactly like the photo!! Gorgeous craftsmanship.
The largest and most luxurious of the six rooms, the Mountain Laurel Suite, has mountain views out both windows. The highlights of this room are the gas fireplace surrounded by stone, the walk-in closet with barn door, the amazing bathroom, and the hickory four-poster bed made by La Lune. The other five rooms have a shower only, but this ensuite bathroom contains a shower and a hammered copper soaking tub, big enough for two. The tall root vine screen visually separates the tub from the battery operated candles, tucked in individual nooks, to create the utmost in romance.
